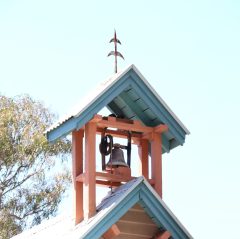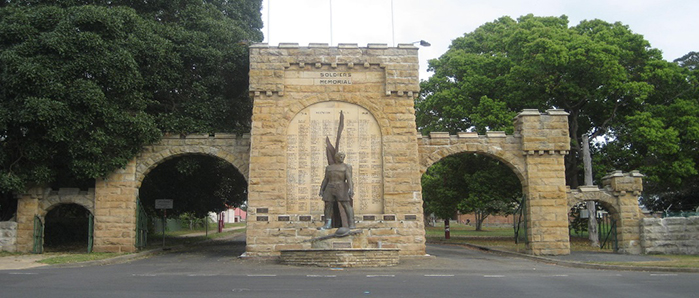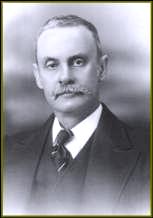
Cyril’s father, Edmund Blacket is the most famous of Sydney’s early architects. HE designed many fine Churches, St Andrew’s Cathedral and the Great Hall at Sydney university.
Cyril Blacket born in 1857, joined the family architectural firm in 1872 at the age of 15.[i]
He was admitted as an Associate of Royal Institute of British Architects. A.R.I.B.A and travelled in Canada and the US before becoming a partner in the firm of Blackett & Son in 1880. Two years later he was appointed to position of first lecturer in architecture at Sydney University (1882 until 1886).
He took on several major church building projects, including the iconic Hunter Baillie Presbyterian Church in Annandale. Blacket & Son acted as building Surveyors for the Sydney Diocese. This meant that for some year all church plans came under the scrutiny of Cyril Blacket.
As well as working in Sydney, Blacket had business interests in the Shoalhaven, including salt making, timber, real state, cattle, invented building materials and operated accommodation for tourists. In 1885 he established ‘Tasman Park’ on 640 acres and family moved to 10-bedroom Tasman House, nth west corner of St George’s Basin, fronting the Wool Road. Locals called Tasman House ‘The Mansion’.
He continued his architectural practice in Sydney, but in addition, in 1887 he opened an architectural office at Worrigee St, Nowra.
1890: He designed various buildings locally, including P Walsh & Sons, Junction St, Nowra, (1890), and the School of Arts, Berry Street (1891), The Commercial Hotel, Kangaroo Valley (1891).
His involvement in the community included chairing the Tomerong Literary and Debating Society in the 1890s but by the start of the 20th Century he was again working mostly on major commissions in Sydney, with weekends spent at St Georges Basin. He undertook more lecturing and in 1903 was president of the President of the NSW Institute of Architects
That same year he filled in a short term vacancy as Mayor of Lane Cove and took to the municipal life, becoming and Alderman on newly formed provisional Clyde Shire Council. The Council was originally based in Milton and later in Tomerong. In 1908 after the Council moved its headquarters to Tomerong, Cyril Blacket gave his architectural services free to design Council Chambers. These were demolished in 1960s.
In 1912, when Mayor of Clyde Shire Council, he was active in promoting the idea of a naval base at Jervis Bay and agitated for extension of railway across the Shoalhaven River. In about 1916 he was Director of The Jervis Bay Land Co. that subdivided Tasman Park and Nebraska Estates for tourist housing, but war and depression curtailed these development dreams.
By the 1920 he was more or less retired and suffered a setback when Tasman House burnt down in the summer bushfires of 1926. He moved into Nowra and in 1929 he won a competition to design the Shoalhaven Soldiers War Memorial Gates, opened at the Nowra Showgrounds in January 1931. The prize money was £21.
In 1930 he also drew up plans for the Holy Trinity Church of England in Huskisson.
With little money and commissions drying up because of the
Great Depression, he moved from Nowra to Manly, where he died on 27th
February 1937 at the age of 80. Attempts to subdivide Tasman Park Estate were
unsuccessful and after his death the land was sold to Halloran & Co which had
acquired extensive landholdings in the Shoalhaven and elsewhere.
[i] David Blacket, Cyril Blacket Profile, Nov 4, 1995, typescript.
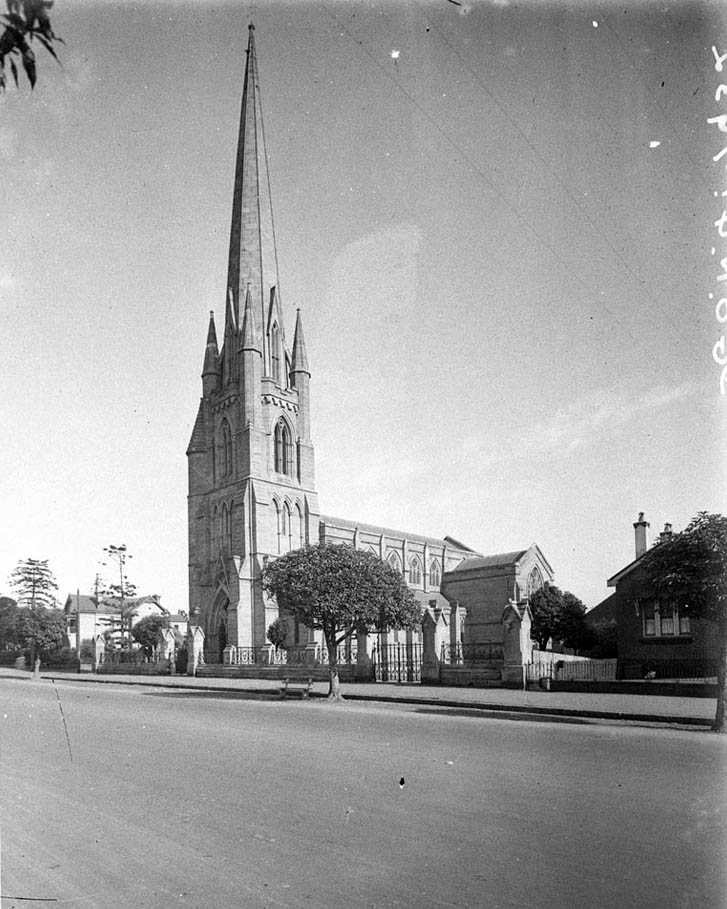
SLNSW item no. DG ON4/7932
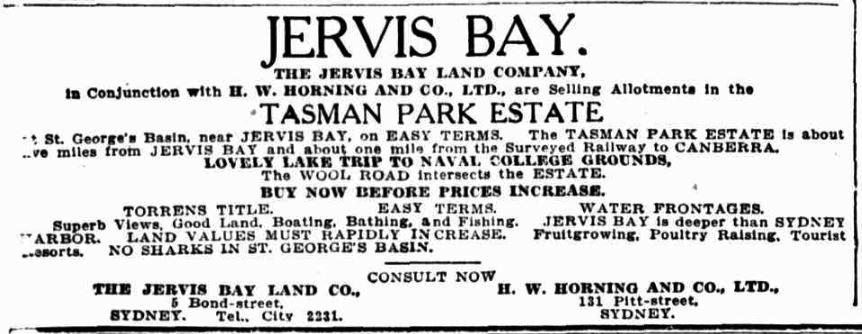
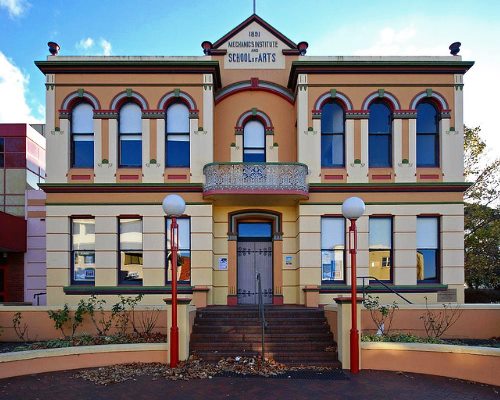
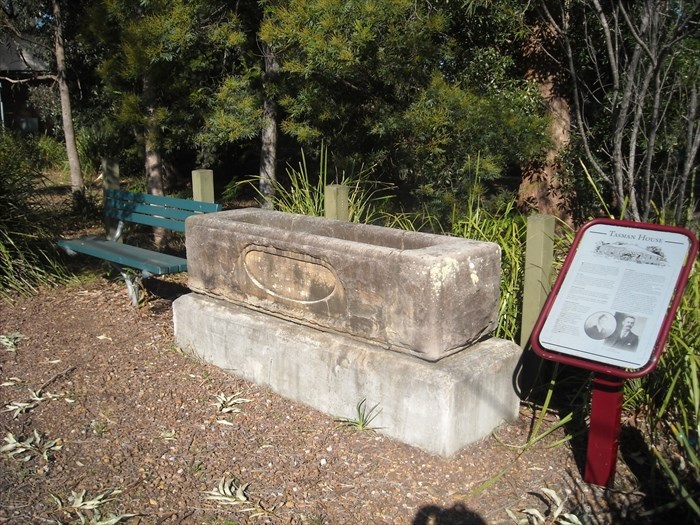

Timeline for Cyril Blackett, Architect.[i]
1841: Edmund Blackett, Cyril’s father is Colonial Architect (to 1854), then architect for Sydney University – designed Great Hall etc.
1857: Cyril Blacket born, Glebe Point, Sydney.
1872: entered Edmund Blacket’s office 99 Pitt Street as an architectural pupil, aged 15.[ii]
1879: January – sailed for England where he passed examination for admission as Associate of Royal Institute of British Architects. A.R.I.B.A (later R.I.B.A.)
1880: May – returned to Australia, via Canada and US. Lived in house called Casula, Liverpool. Casula is now the name of the suburb)
1880: becomes a partner in the firm of Blackett & Son. Designs St Peter’s Maitland. Lectured in Architecture at School of Arts.
| Blacket & Son were Diocesan building surveyor for Sydney. All church plans came under the scrutiny of Cyril Blacket. |
1882: Appointed to position of first lecturer in architecture at Sydney University. (until 1886)
1883: Edmund (father) dies and Cyril inherits the practice. Formed Blacket Bros with Arthur. Cyril continues ecclesiastical commissions.
1885: partnership with Arthur dissolved.[iii] Cyril Blacket’s 2-ton steamer, Helena foundered near Nowra.
Cyril joined a partnership with Edward Bayley, sea captain, at St George’s Basin. Established ‘Tasman Park’ on 640 acres and family moved to 10-bedroom Tasman House, nth west corner of St George’s Basin, fronting the Wool Road. Tasman House colloquially called The Mansion.
??: Purchased more land from Bayley, taking total holdings to 1,000 acres.
In Shoalhaven he tried various projects, including salt making, timber, real state, cattle, invented building materials, operated accommodation for tourists.
c1887: opened an architectural office at Worrigee St, Nowra.
1888: designed the iconic Hunter Baillie Presbyterian Church in Annandale.
1890: designed P Walsh & Sons, Junction St, Nowra
1890: designed Masonic Hall, Greenhills St, Nowra. (foundation stone, March 1890)
1891: designed Nowra School of Arts, Berry Street. Foundation stone, 1891, opened March 1892.
1891: designed Commercial Hotel, Kangaroo Valley
1894: returned from Shoalhaven to Sydney (ADB) Lecturing in architecture at Sydney Technical college.
1896: Chairman of Tomerong Literary and Debating Society
1898: Commission for remodeling the King School, Paramatta.
1901: Office at 5 Bond St, Sydney. Now living mostly in Sydney, getting heaps of commissions. Spent weekends at Tasman Park, St George’s Basin.
1903: President of the NSW Institute of Architects. Elected to Lane Cove Council to fill a one-year vacancy.
1904: Mayor of Lane Cove and Alderman on newly formed provisional Clyde Shire Council.
1908: elected Clyde Shire Council (also Mayor of Lane Cove 1904-5, according to Stirling Blacket transcripts, p. 27) Clyde Shire Council was based at Milton, later at Tomerong. Gave architectural services free to design Council Chambers in Tomerong demolished in 1960s.
1911: finished tower on Cyril Blacket’s St Johns, Glebe
1912: Mayor of Clyde Shire Council. Fostered idea of naval base at Jervis Bay. Agitated for extension of railway to Jervis Bay.
c.1916: Director of The Jervis Bay Land Co. that subdivided Tasman Park and Nebraska Estates for tourist housing.
1922: retired and moved permanently to Tasman House. Tasman Park Saltworks Co Ltd. established
1926: Tasman House burnt down in summer bushfires. Cyril moved to Nowra, Sequel House, sth west corner of Jervis & Osborne Streets, living with family members.
1929: won comp to design Shoalhaven Soldiers War Memorial Gates, prize money £21.Opened 22nd January 1931, Nowra Showgrounds.
1930: designed plans for Huskisson Church of England.
1932: moved from Nowra to Manly.
?? subdivision sales of Tasman Park Estate. No takers. Land sold to Halloran & Co after Cyril Blacket’s death.
1937: 27th February. Died, Manly, aged 80. Cremated Chatswood Cemetery.
[i] A G Wolfenden, “Blacket, Edmund Thomas (1817-1883) Australian Dictionary of Biography, Australian National University, published first in hardcopy 1969, accessed on-line 15 July 2019. Notes on Cyril Blacket supplied by Maureen Webb, various family and newspaper sources. Includes David Blacket, Cyril Blacket Profile, 1995, typescript.
[ii] David Blacket, Cyril Blacket Profile, Nov 4, 1995, typescript.
[iii] Stirling Blacket interviews, p. 18
